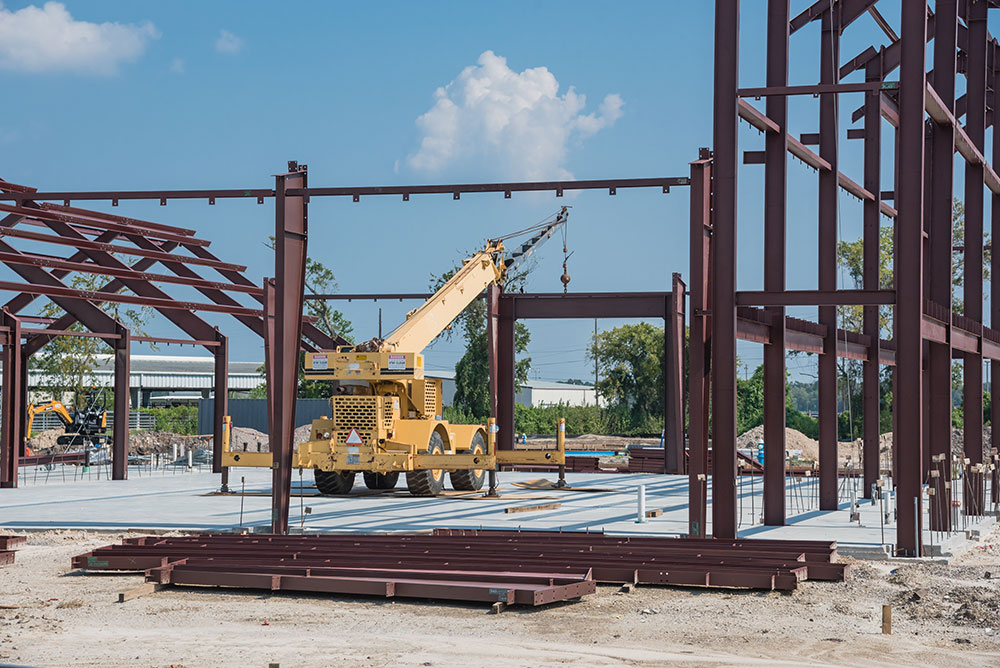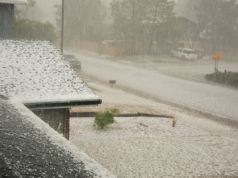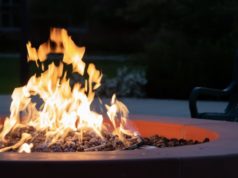“Immensely imperative to good steel building planning is the concrete work for any sized steel building structure. It can be the difference between dependable long-lasting structures or the source of headaches just around the corner,” says John Barber, steel building expert and owner of Factory Steel Overstock.
Your steel building must be built on a good, strong foundation designed to take loads of the building. Your choice of foundation is determined by the basic loads which need to be resisted.
First, understand a bit about concrete work:
Selection of materials
Water, sand and gravel or aggregates, Portland cement and admixtures are the materials to consider in making quality concrete. The normal Type I Portland cement is the most commonly used for foundation work. Together with the water, aggregate, and cement, additional elements are sometimes required in the concrete to make it react differently. These admixtures assist in reactions such as accelerating the rate of early strength gain so that concrete forms can be removed earlier reducing the time before concrete can be finished.
Proportioning of materials
The single most important consideration in obtaining the desired strength of concrete lies in the proper proportioning of water, cement and aggregate ratios. Good quality concrete inherently possesses high compressive strength. If a tensile strength is desired for the resistance to stretching out the concrete, steel reinforcing bars must be embedded in the concrete to resist this tension. The compressive strength is usually defined in terms of so many pounds per square inch in 28 days, that is the norm for concrete to reach its designed strength.
Placing and finishing concrete
Quality workmanship on the builder’s part is imperative for care and skill in placing and finishing concrete. To begin with, forms should be free of debris and coated to prevent sticking to the concrete. They should be tight enough to prevent water seepage and strong enough to hold the form of concrete without deformation.
Complete coverage of embedded reinforcing steel bars, as well as uniform deposits ensuring non-segregation of aggregates, is necessary so that no voids exist. Water is pressed to the top, as heavy bottom layers settle, must be removed so that lower strengths of concrete are not formed in the upper layers of concrete.
Skill is required for finishing a floor slab in order to level and obtain the finish desired for either indoor or outdoor surface. Screeding, for example, is the process of striking off the excess concrete to bring the top surface topper contour and elevation. The broom finish later helps to roughen the surface so that the concrete is not slippery when wet.
Curing of concrete
The chemical reaction between Portland cement and water is what causes concrete to harden. Conditions of temperature and moisture affect the quality of the process. Concrete must not be allowed to dry out too soon or freeze, or it will reach a strength less than 50% its potential. By using warming procedures such as warming water and surrounding water, and then gradually cooling the area, as well as using high-early strength concrete, concrete work can these days be completed year-round.
Additionally, hardeners are applied during this final finishing phase if waterproofing or sealing will be desired or required on the floor of your steel building.
The type of floor system and thickness both depend on what loads are anticipated. Consider all of the uses of your building in these early preparation phases of your steel building structure, and the serious forethought will pay off for years to come.







